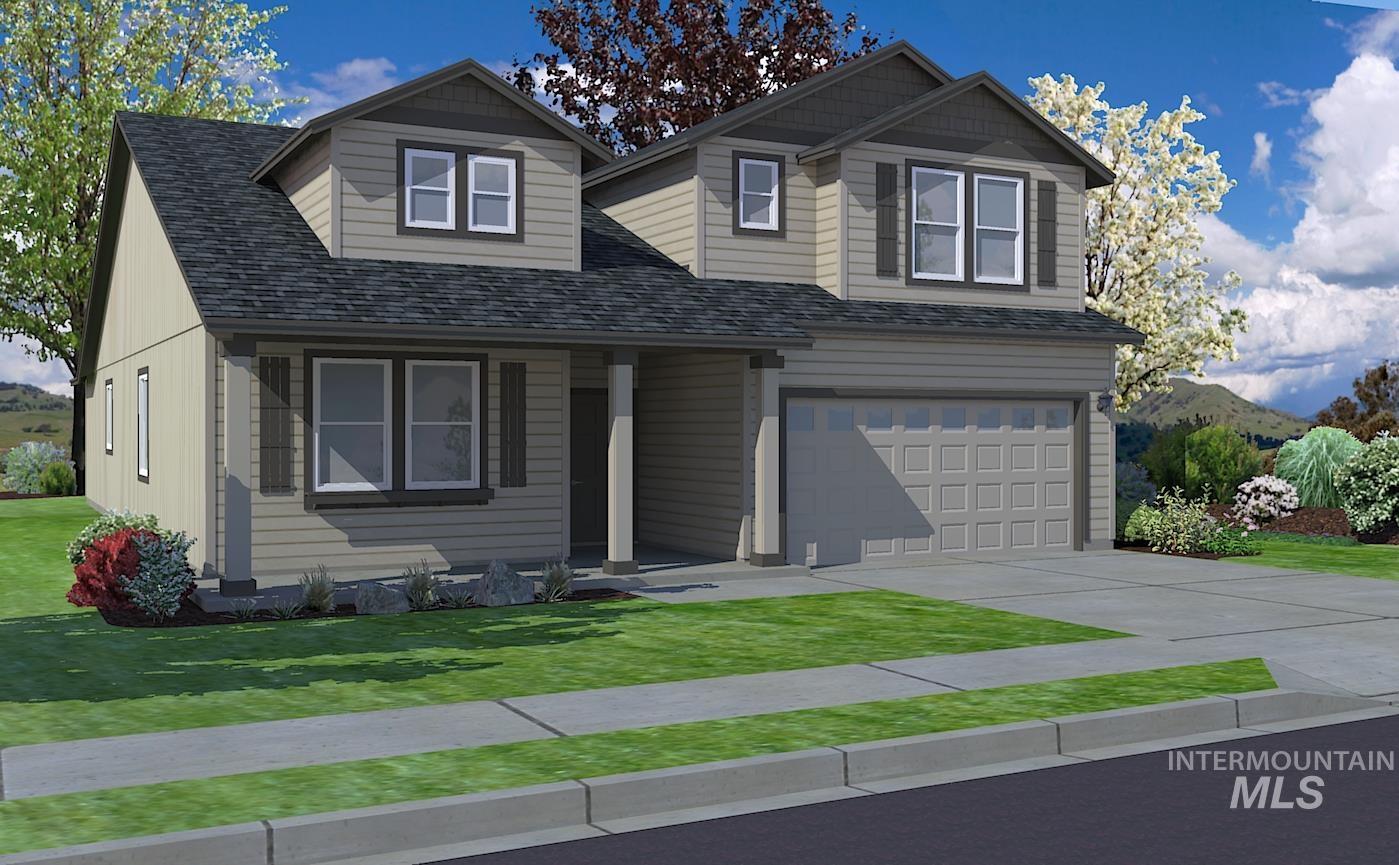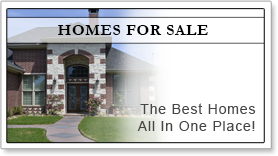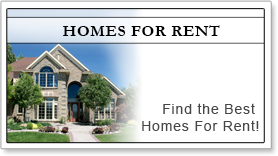*CLICK IMAGE TO VIEW LARGER
$539,990
3 Baths
4 Beds
3 Car
0.24 Acres
2258 Sq Ft
0.00/Sq Ft
See Photos
Type: Single Family Residence
Built In 2024
Mortgage Calculator
Above Grade Finished Sq Feet:
2258
Type:
Single Family Residence
Grade School:
Middleton Heights
Middle School:
Middleton Jr
Subdivision Code:
Estates at West Highlands
Builder:
Hayden Homes, LLC
Heating:
Ceiling, Forced Air, Natural Gas
Roof:
Composition, Architectural Style
Lot Features:
10000 SF - .49 AC, Sidewalks, Views, Auto Sprinkler System, Full Sprinkler System, Pressurized Irrigation Sprinkler System
Listing Data Last Updated 05-14-2024

All listing provided by IMLS are marked with the official IMLS IDX logo.
Information courtesy of: New Home Star Idaho LLC. / Intermountain Multiple Listing Service
THIS INFORMATION IS DEEMED RELIABLE, BUT NOT GUARANTEED
 All listing provided by IMLS are marked with the official IMLS IDX logo.
All listing provided by IMLS are marked with the official IMLS IDX logo.































